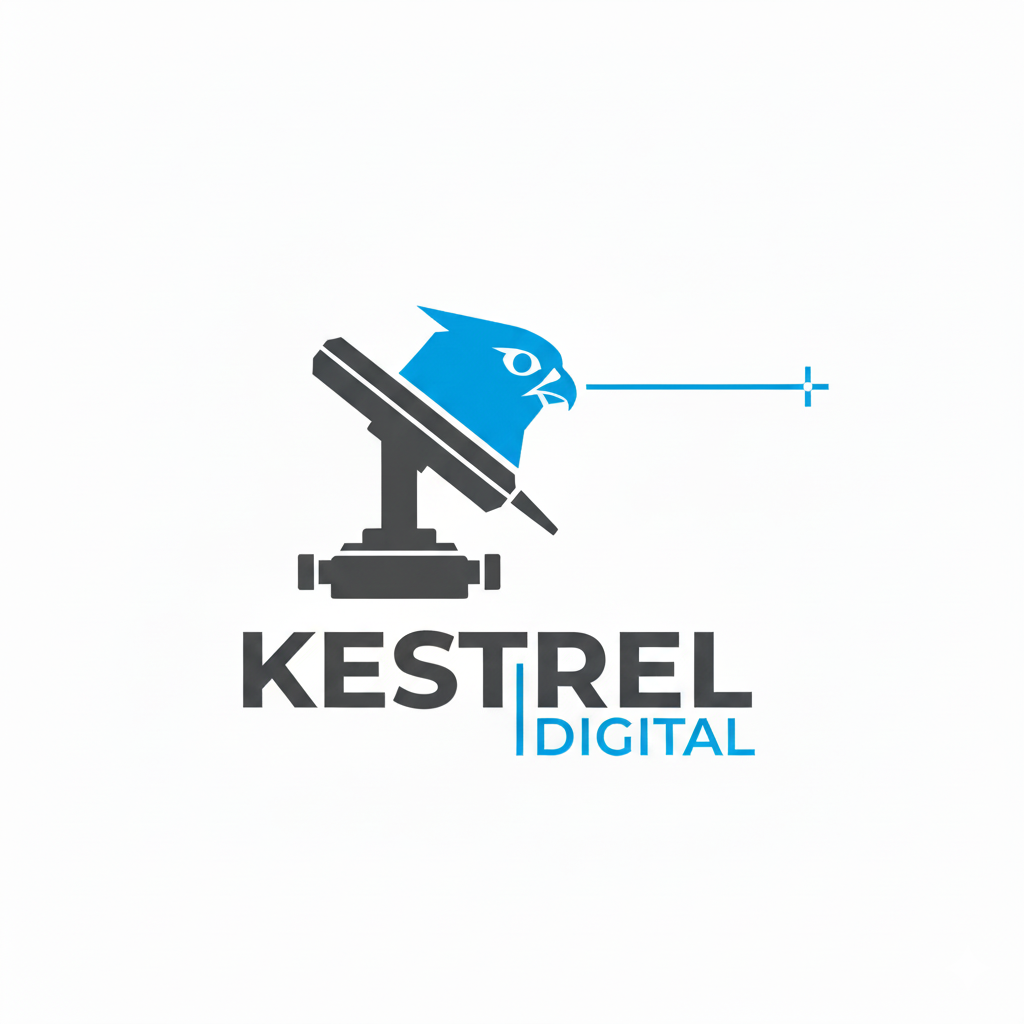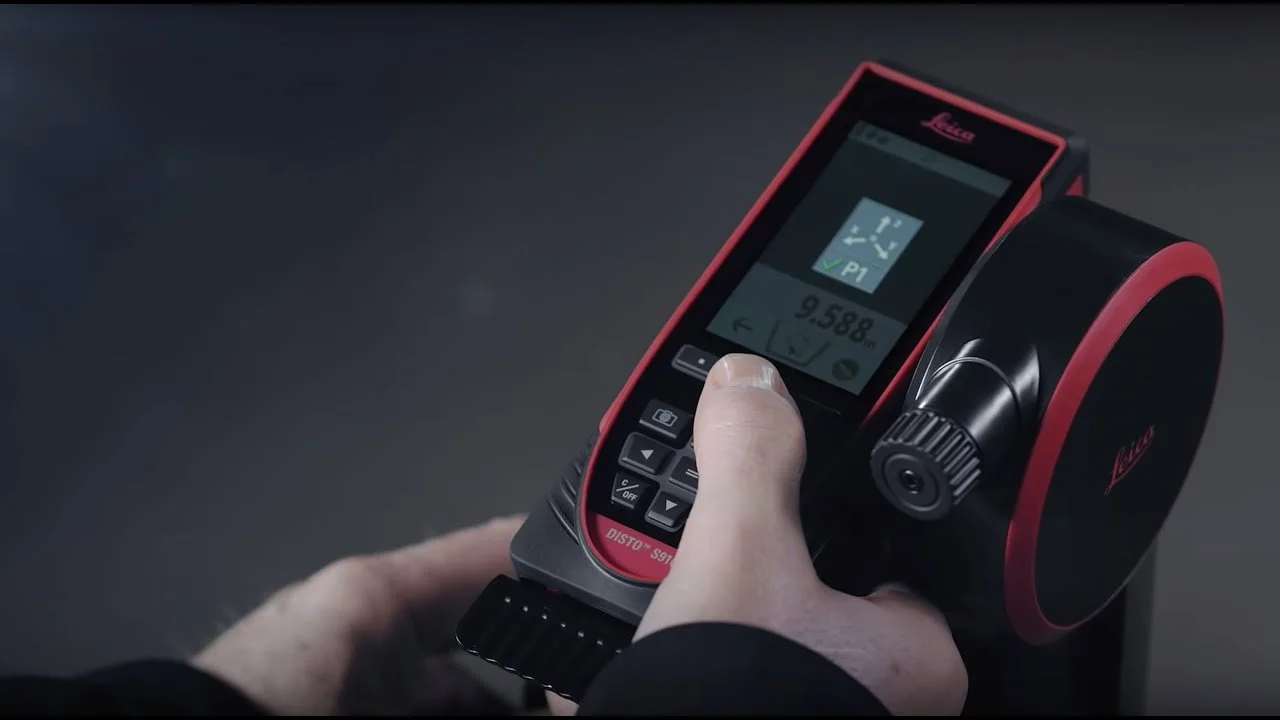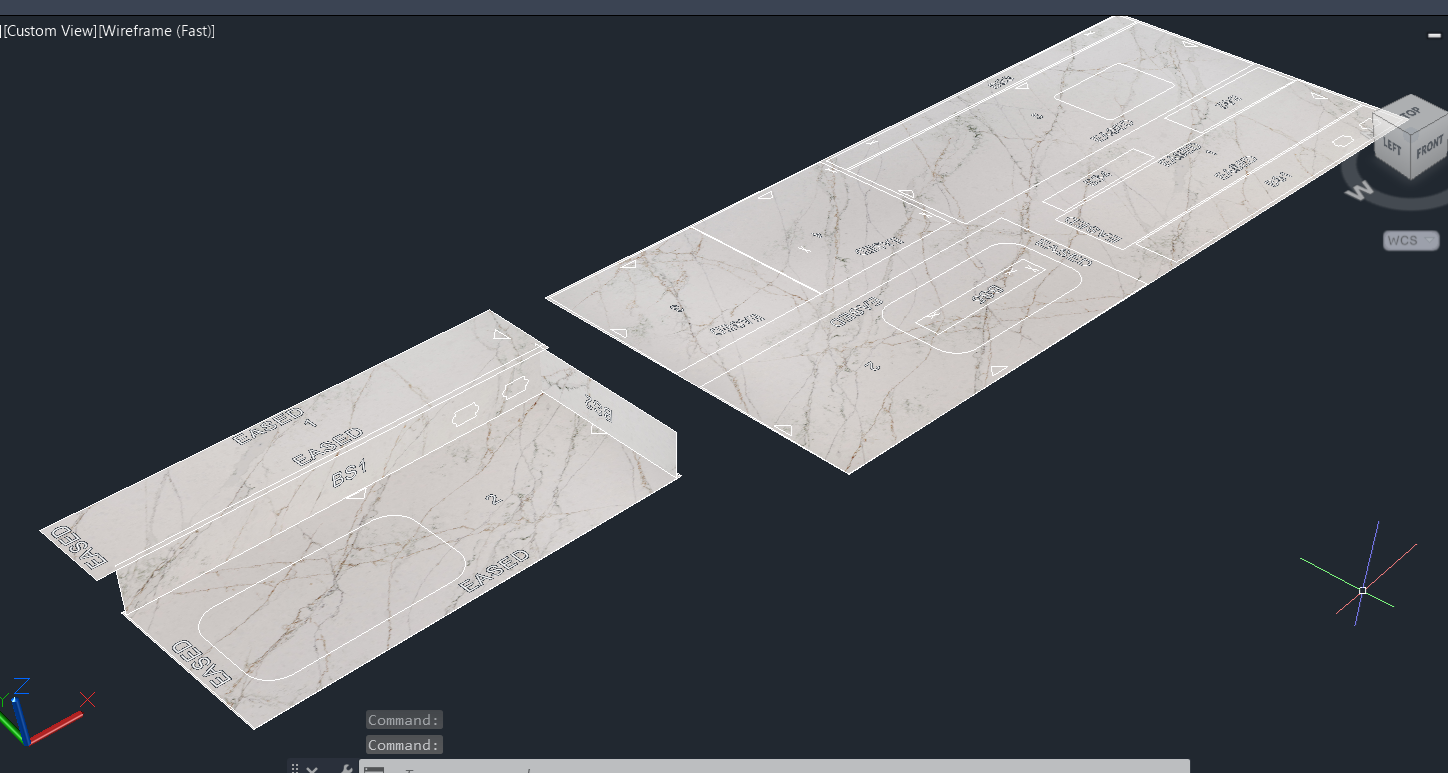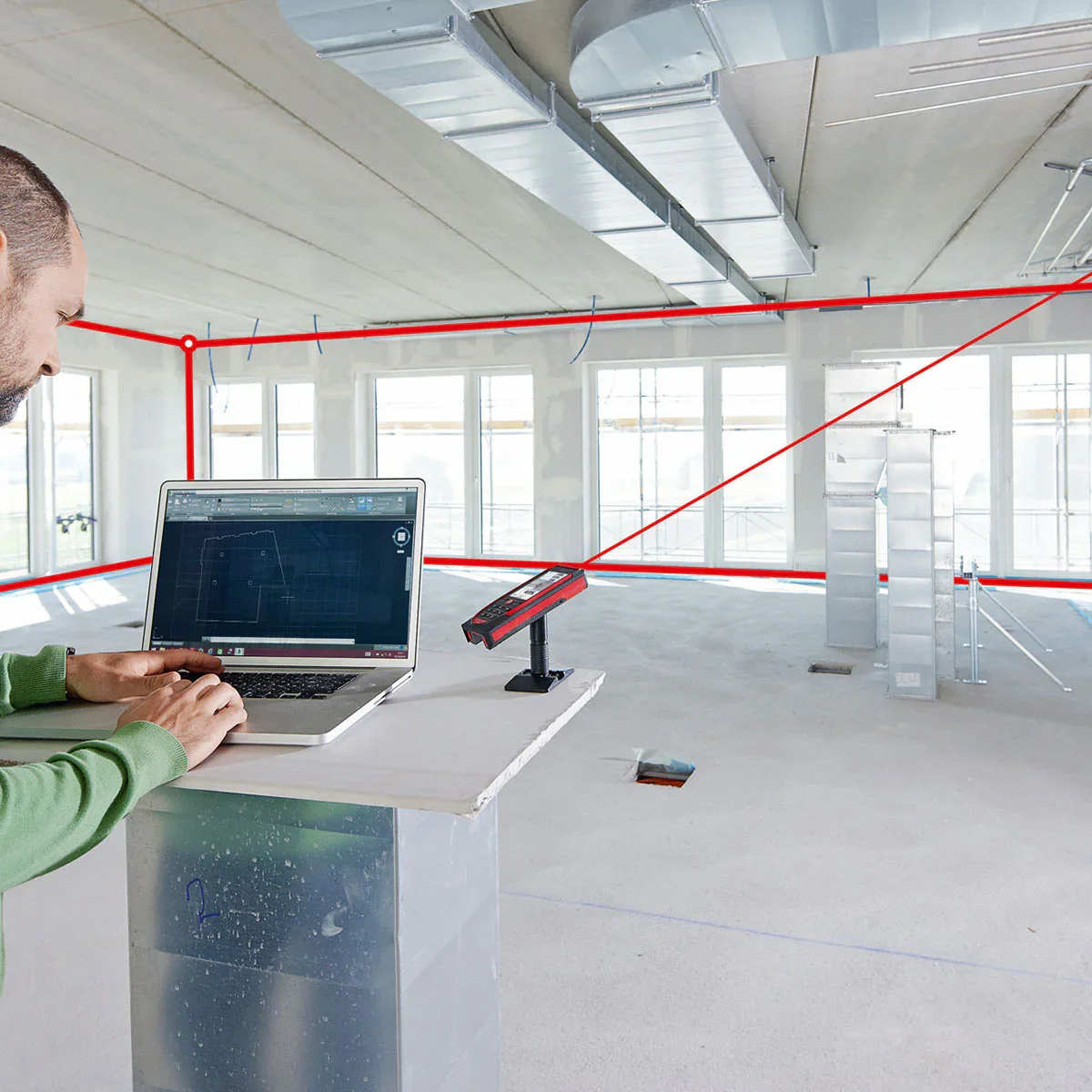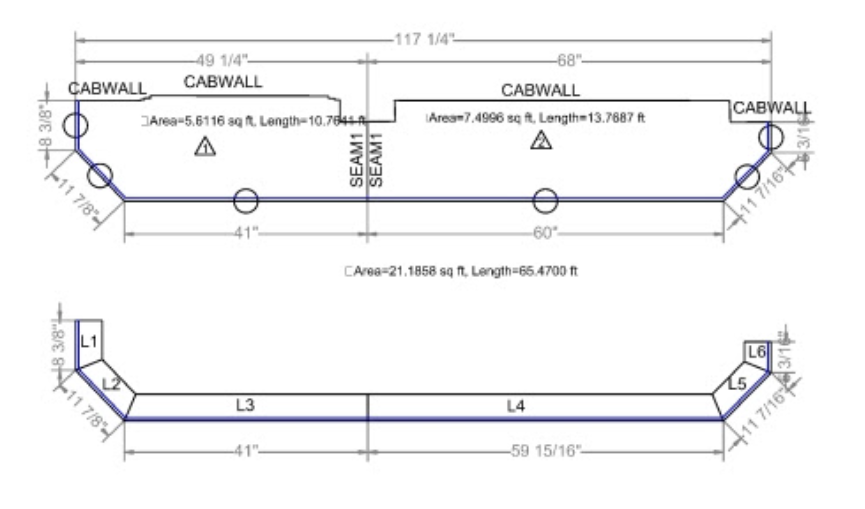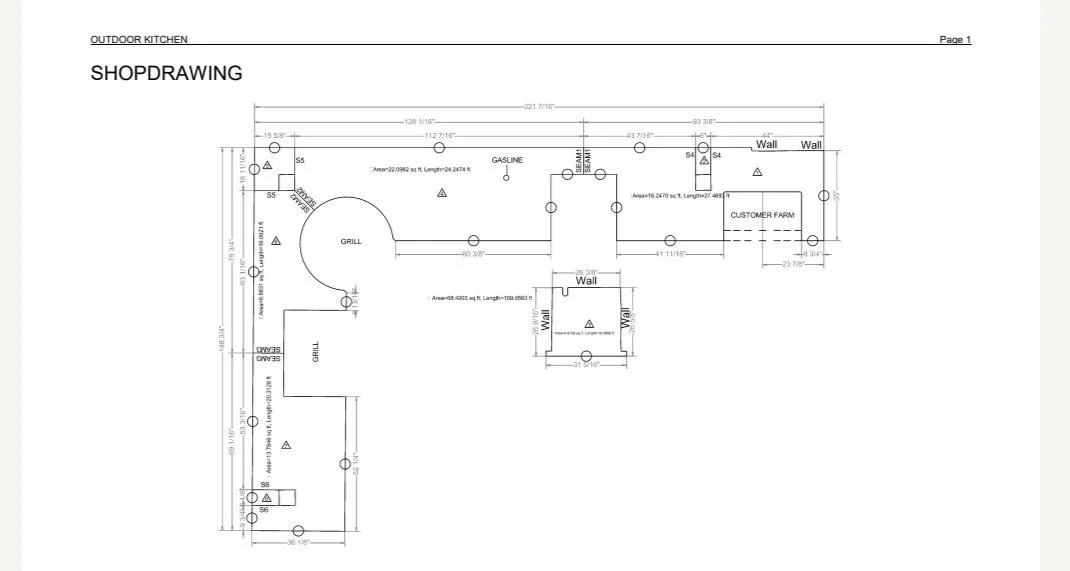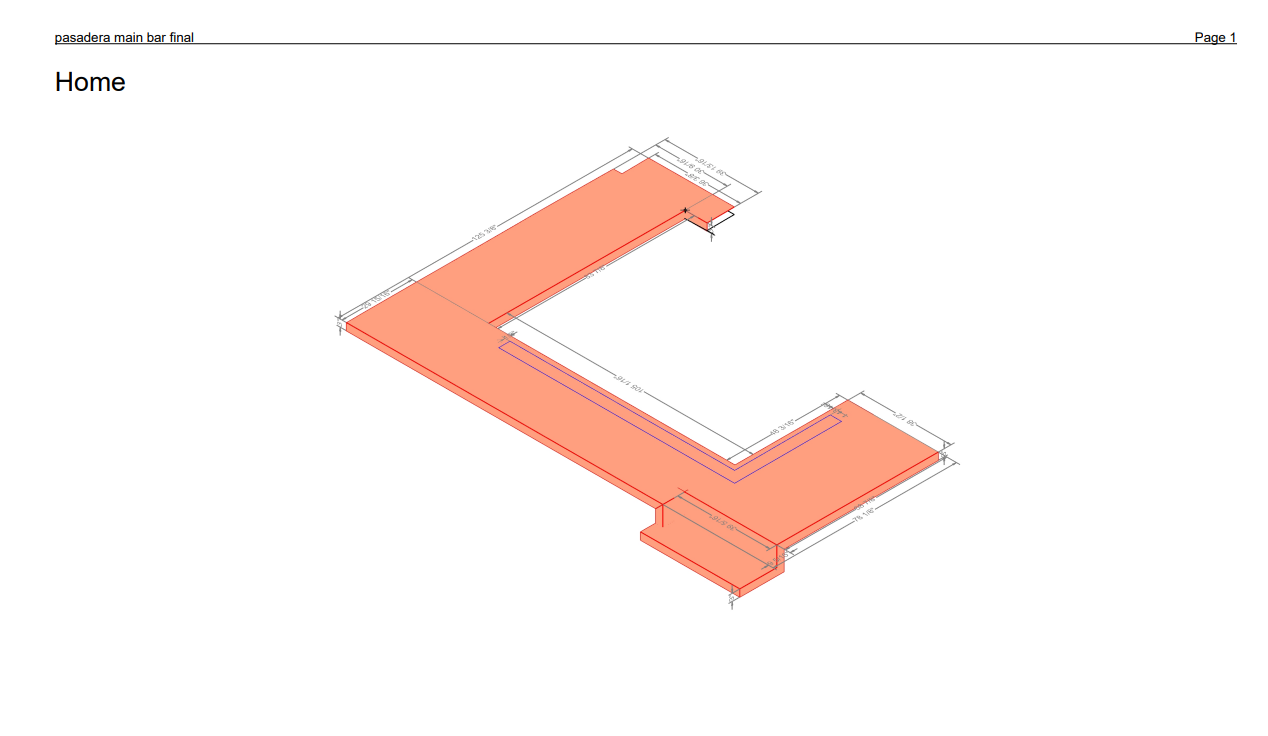Measure Twice.
Template Once. Perfection Always.
We solve industry-specific fit, waste, and liability risks with laser-precise digital templates.

The Measure of Success starts here
Our Services
Mitigate Silicosis risk by eliminating on-site grinding. Protect your crew and achieve near-perfect slab yield.
✅ 1 in a 1000 recut rate .
✅ Guaranteed CNC-ready DXF files.
✅ Optimize exotic slab layout.
We Offer a Layout Service for your Slabs.
We Picture the Slabs or use your Provided Pictures to Render your Projects
See how you can Speed-Up Production With a free 30 min Demo
✅ Provides Nested Layouts for Rendering and Production Augmentation
✅ 2D and 3D Layouts Provided
✅ Sqft and Slab Calculation for Large Projects
Do you need a Room Scan or other Similar Rendering?
Have a Different Style Project that needs Verifiable Measurement Data?
✅ We Offer Floor Plan Creation of your Unique Jobsite or Home/Office
✅ Glass/Marine/Stair Railing Options
✅ Industry Leading Cad Files 2D and 3D
The Kestrel Foundation: Built on the Shop Floor
Kestrel Digital was founded by a fabricator and installer with over a decade of dedicated trade experience.
”I've personally run the templates, cut the stone, and had to handle the costly, stressful, and hazardous rework caused by inaccurate measurements. Lets be Smarter Together.”
That deep understanding of shop workflow, material limitations, and on-site liability—particularly concerning silica exposure—is why we invested in technology that is **zero-tolerance**. We don't just capture data; we deliver the solution we always wished we had.
Contact Us
Interested in working together? Fill out some info and we will be in touch shortly. We can’t wait to hear from you!
